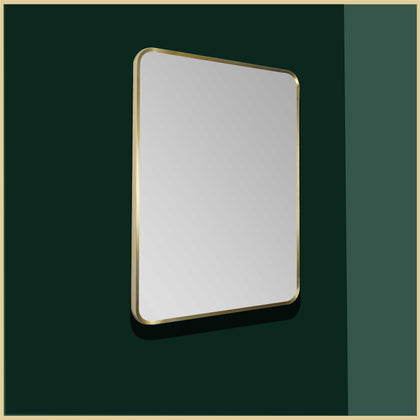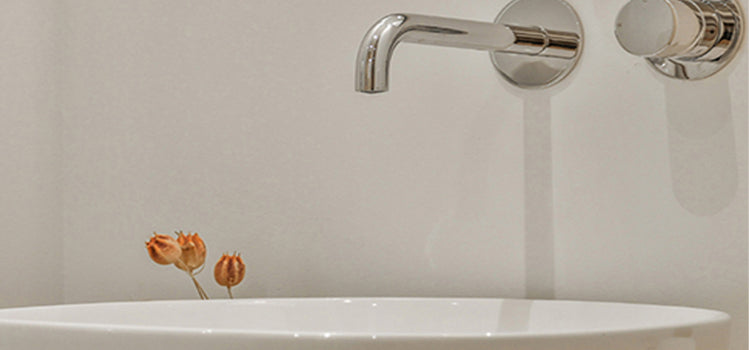Innovative design Ideas to create space in Compact Bathrooms
Are you aiming to optimize the space within your bathroom, a common endeavor for many individuals residing in the UK? With insights from seasoned bathroom interior professionals, achieving the illusion of a spacious bathroom is within reach.
By implementing these straightforward yet effective bathroom ideas, you can maximize the functionality of any space. These ingenious solutions are particularly beneficial for compact half-showers and windowless washrooms, making them feel more inviting and less constricted. Your compact bath area has the potential to become your newfound sanctuary.
Utilizing this innovative design strategy can elevate the aesthetic appeal and style of your bathroom, transforming it into a more visually appealing and fashionable space.
Keep your colours light
Opt for light and airy tones when selecting colors for your bathroom. Avoid overwhelming the space with an abundance of textures, as this can create a cluttered appearance. Opting for a simple, single-color paint scheme or a clean, unadorned wall can effectively create the illusion of spaciousness in your bathroom. Sky blue and pastel shades are excellent choices for creating a sense of openness, and neutral colors like white or brown complement them well when used for bathroom furniture and fixtures.
Consider painting one wall in a contrasting color to add visual interest to the space. Additionally, incorporating features such as a wall-hung vanity unit or strategically placed potted plants can further enhance the ambiance of your bathroom. These subtle yet impactful touches can contribute to a more inviting and aesthetically pleasing environment.
Tiles create illusions
Strategic tile placement can play a key role in creating the illusion of space in a small bathroom. While it was once thought that small tiles could visually expand a room, an excessive amount of grout lines can actually have the opposite effect, making the space feel more confined. Instead, opt for larger tiles to minimize grout lines and create the perception of a more expansive floor area. Additionally, choosing plain-colored flooring can further enhance this illusion of spaciousness.
When selecting tiles for your bathroom walls, it's important to consider their visual impact on the overall space. Opting for simple, solid colors can help maintain a sense of openness and cohesion. Conversely, intricate patterns or bold designs, such as black-and-white checkered tiles, may overwhelm the space and make it feel cluttered and cramped. By carefully coordinating your tile choices and focusing on minimizing visual clutter, you can effectively maximize the perceived size of your bathroom.
Large Bathroom Mirrors
Wall Mounted Fixtures
Another ingenious method to create the illusion of space in a compact bathroom is by opting for wall-mounted bathroom fixtures. Wall-hung toilets, along with back to wall toilets , are excellent choices for enhancing the openness and spaciousness of a bathroom. By fixing these fixtures against the wall, you can free up valuable floor space and create a more expansive feel within the room.
Wall-hung toilets are particularly effective in compact bathrooms, as their streamlined design and elevated positioning contribute to the illusion of a larger and more open space. Planning ahead when selecting bathroom fixtures and accessories is crucial for maximizing space efficiency and optimizing the layout of your bathroom.
In addition to wall-mounted fixtures, another smart bathroom design tip involves optimizing the placement of the bathroom door. By ensuring that the door swings outward instead of inward, you can effectively increase the available floor space within the bathroom. This simple adjustment can have a significant impact on the overall layout and functionality of the space, allowing for greater freedom of movement and a more spacious ambiance.
Shower enclosures
Many individuals grapple with the constraints of small bathrooms, often struggling to find adequate space for a bathtub or a separate shower enclosure. However, there are solutions available to maximize functionality and efficiency in compact bathroom spaces. One effective strategy is to opt for infolding, sliding, or walled shower entryways, which can help optimize the available space while enhancing the overall aesthetic and functionality of the bathroom.
Infold entryways offer a space-saving solution by folding neatly upon each other when opened, minimizing the footprint of the shower enclosure and maximizing floor space. Similarly, streamlined sliding entryways glide smoothly along rails within the enclosure, eliminating the need for outward opening doors that encroach upon the limited space of the bathroom. These innovative entryway designs provide practical solutions for small bathrooms, allowing for efficient use of space without compromising on style or functionality.
For more insights on optimizing bathroom space, you might find this blog post on revolutionizing bathroom space with wall-mounted bath taps quite informative.






Comments
Post a Comment